~ 114 Kirkwood Street ~Marco Island, FL ~ 34145 ~
Our spacious and elegant 5 bedroom home has been fully updated
and is perfect for family reunions and entertaining.
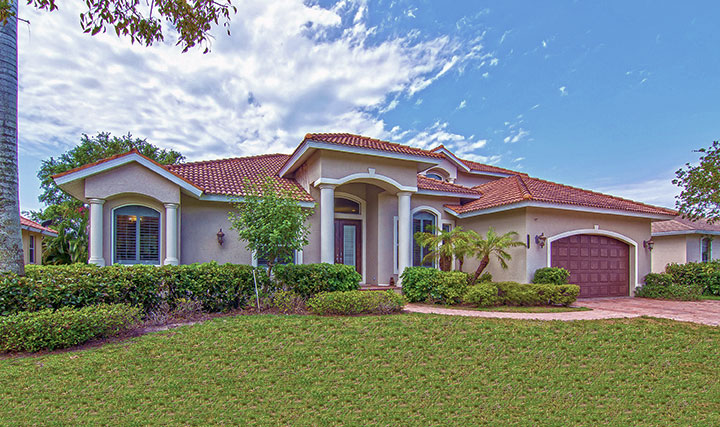
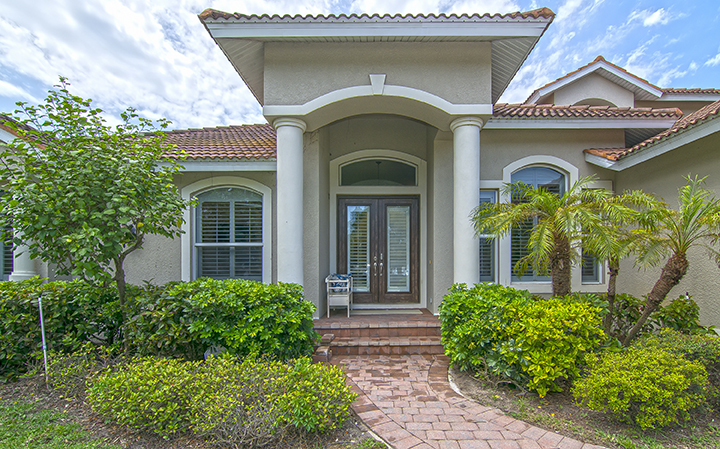
The kitchen features granite countertops and stainless steel appliances and is open to the family room, living room and breakfast area with windows overlooking the heated pool:
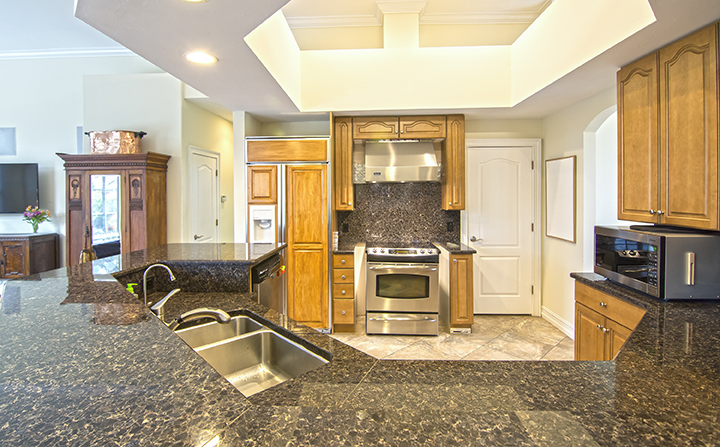
Eating area plus breakfast bar with stools provides seating for 6:
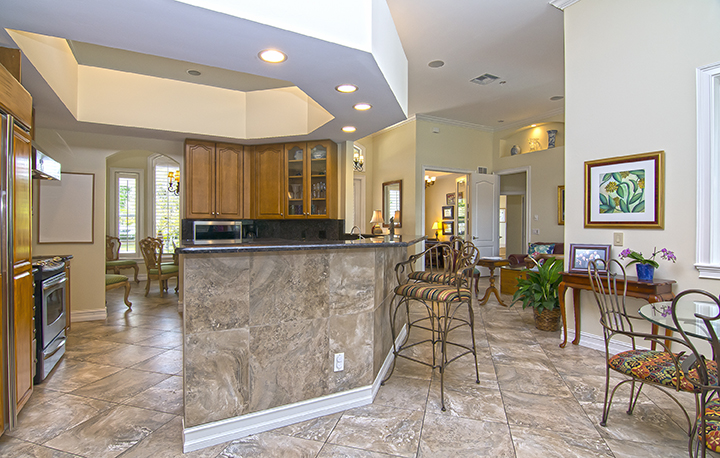
The gourmet kitchen is fully equipped with pots and pans, dishes and glassware, utensils and everything you would need to prepare a spectacular meal!
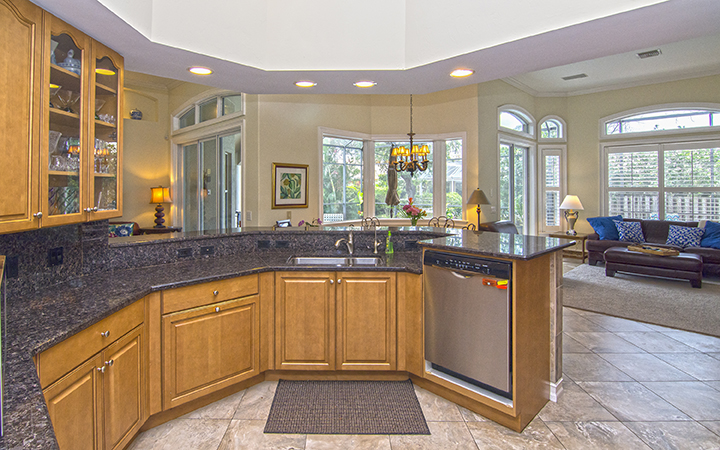
The gourmet kitchen and living areas are all open concept with 12 foot high ceilings:
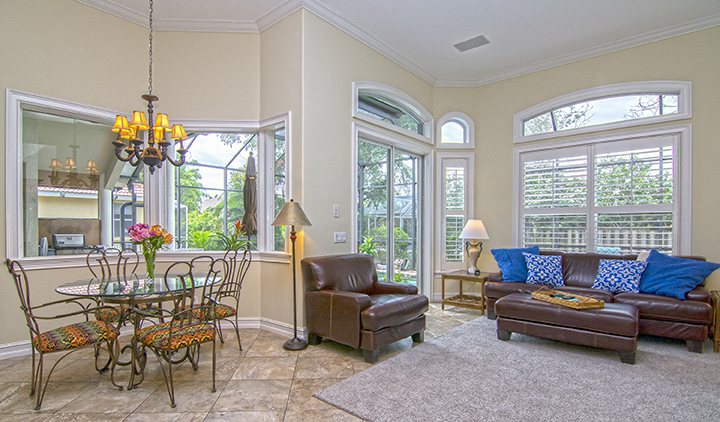
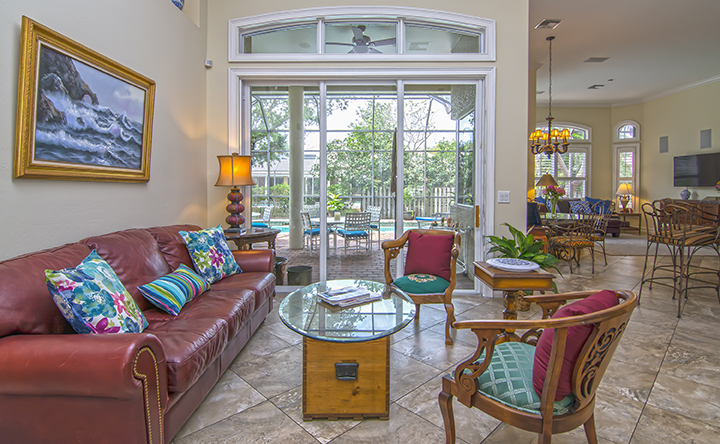
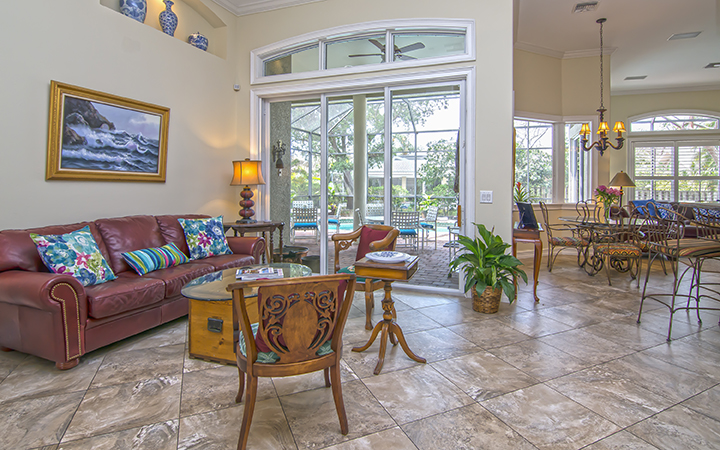
Dining room seats 8:
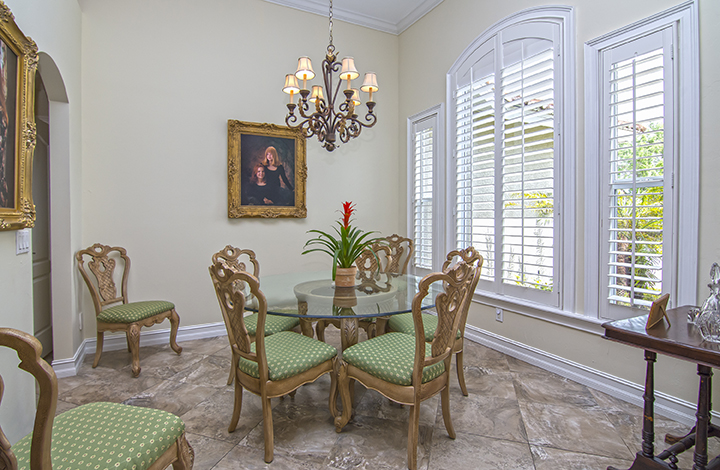
Need to get some work done? Our home office has double desks:
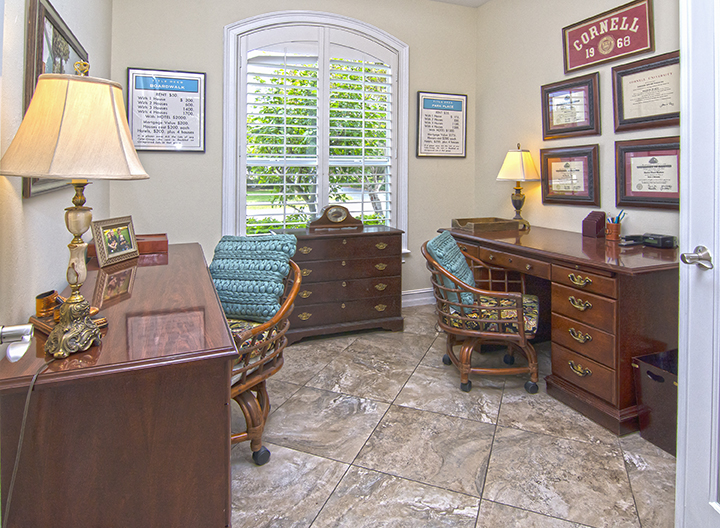
Our heated pool is professionally serviced weekly.
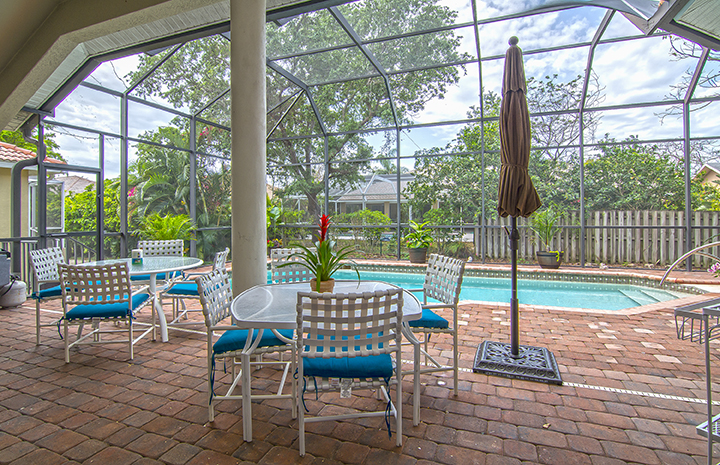
Pool side dining for 14 – a Weber gas grill is provided:
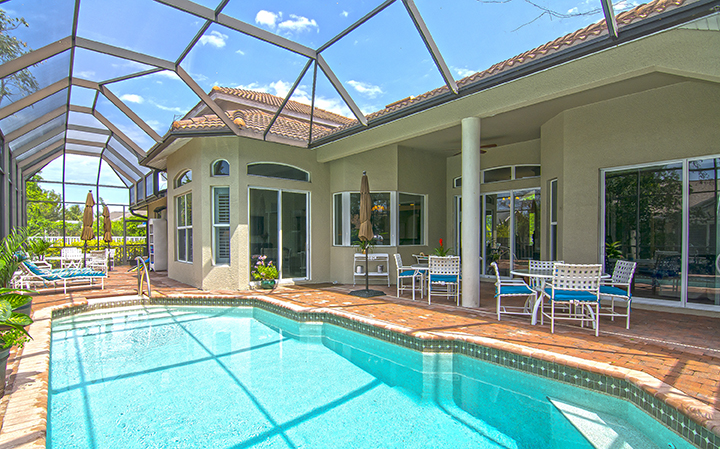
Entire pool, patio and outdoor dining area is covered with a 2-story screened enclosure. All 4 rear doors on the house open into this enclosure:
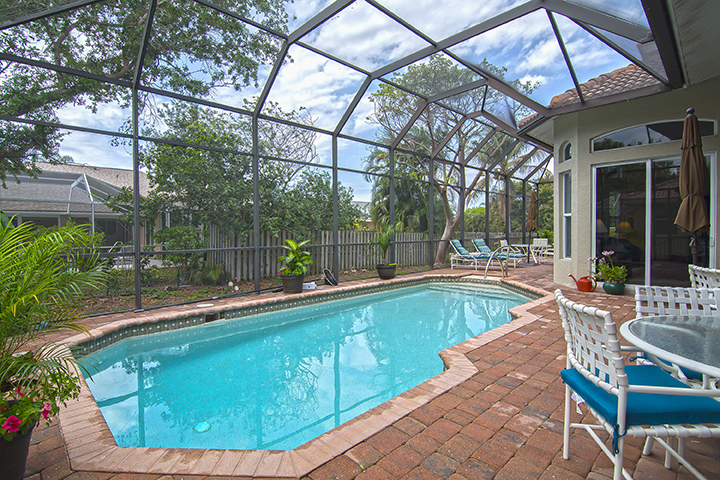
First floor Powder Room:
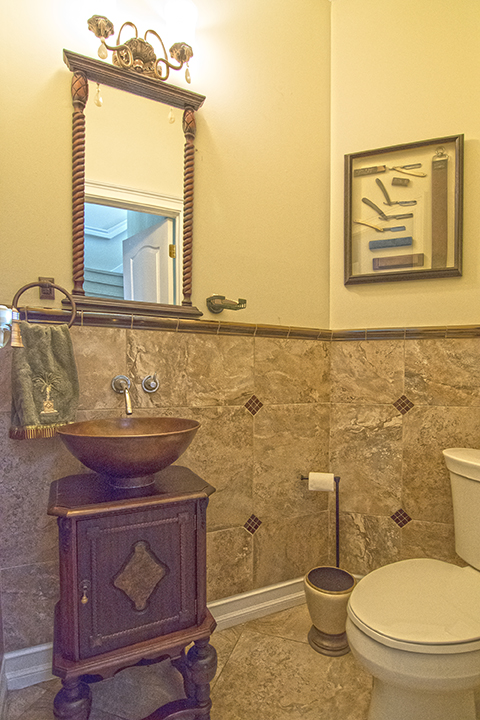
Laundry Room with Miele washer and dryer:
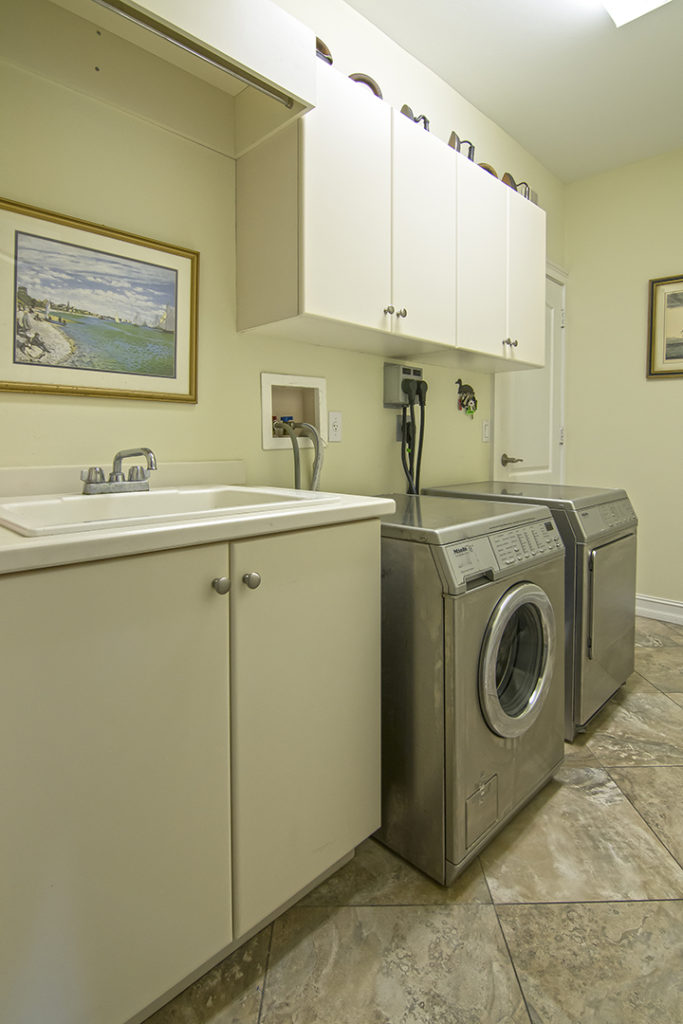
The home boasts two master suites. The first suite is on the first floor with a king sized bed, luxury linens, TV, walk in shower, soaking tub and direct access to the pool area:
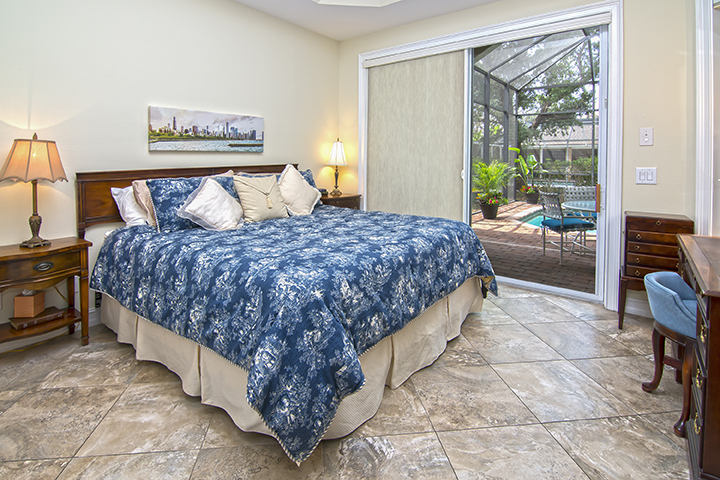
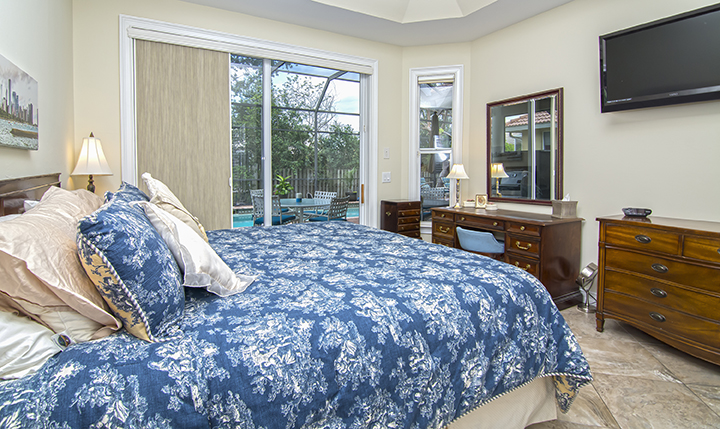
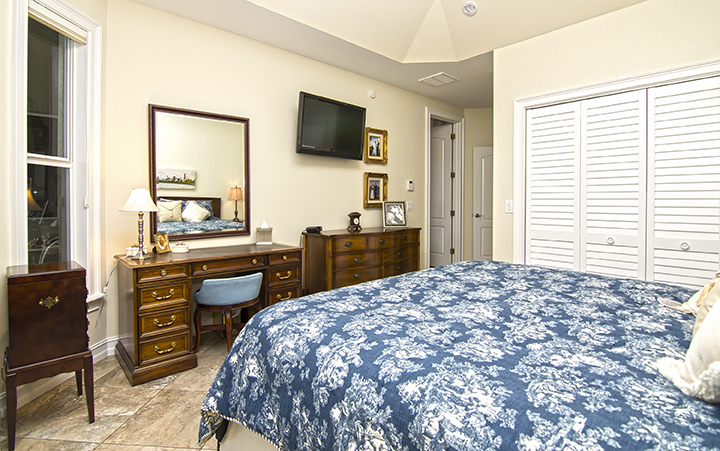
First floor Master Bath with twin sink vanity:
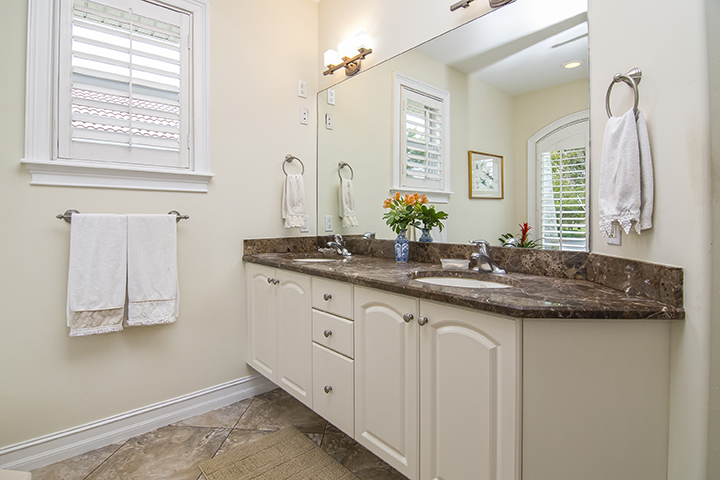
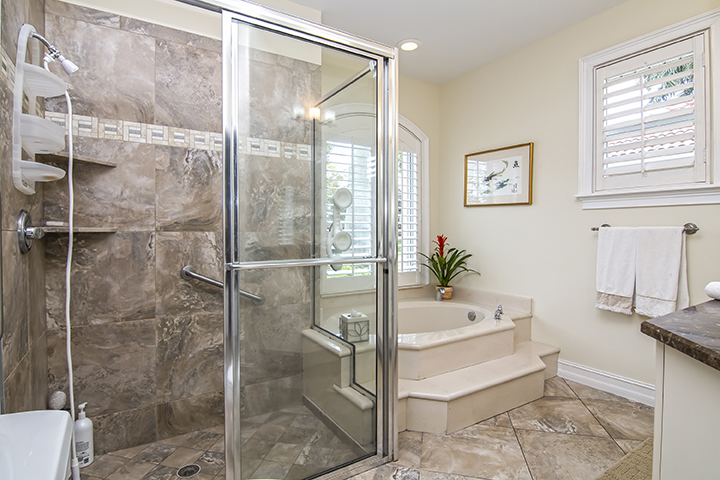
There are two additional bedrooms on the first floor on the opposite side of the house allowing privacy and quiet for our guests.
Bedroom #2 on the first floor has a queen sized bed and overlooks the pool area:
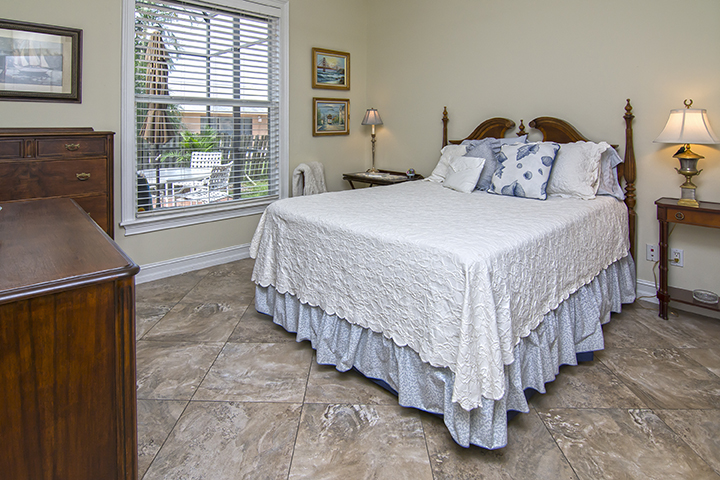
Bedroom #3 is on the first floor and furnished with a twin trundle bed:
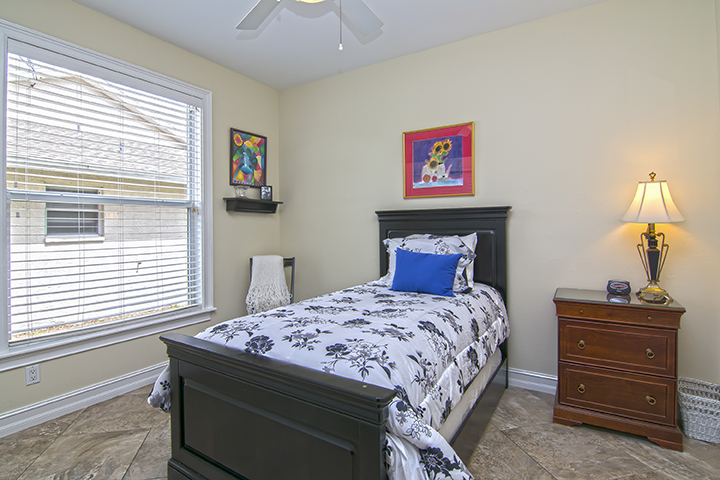
A full bath with shower is off the hallway next to these two bedrooms and also opens to the pool area. Stocked with tons of towels!
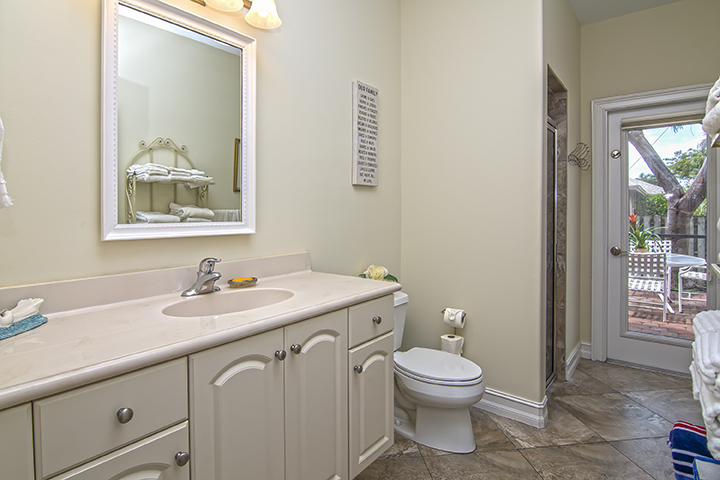
Bedroom #4 is a second master suite on the second floor with a king sized bed, en suite bathroom and walk in closet:
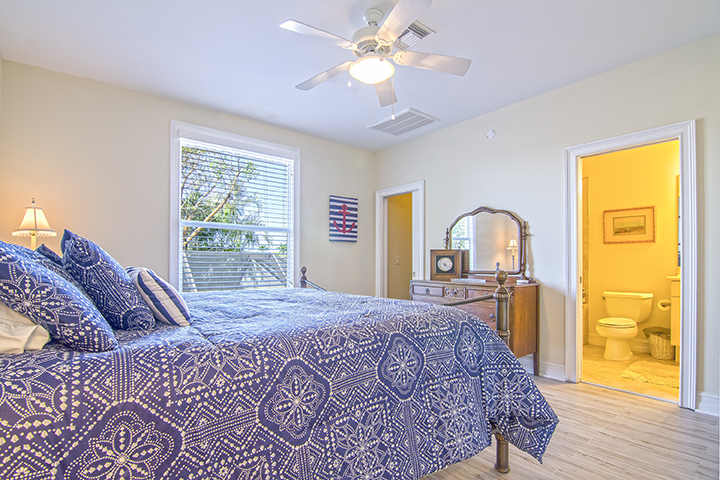
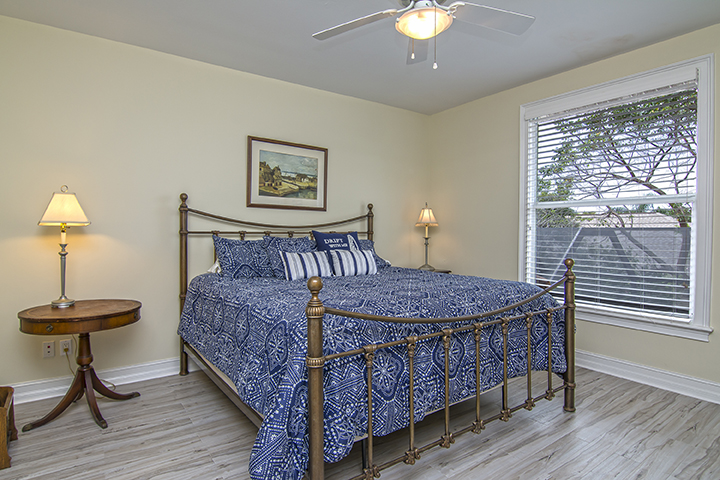
Bedroom #5 is accessed from the hallway and leads to the upstairs master suite. It has a twin over twin day bed and 52 inch TV. A locking door separates the master from this bedroom. This room would be great for a kids’ bedroom or to use as a sitting room for the master suite:
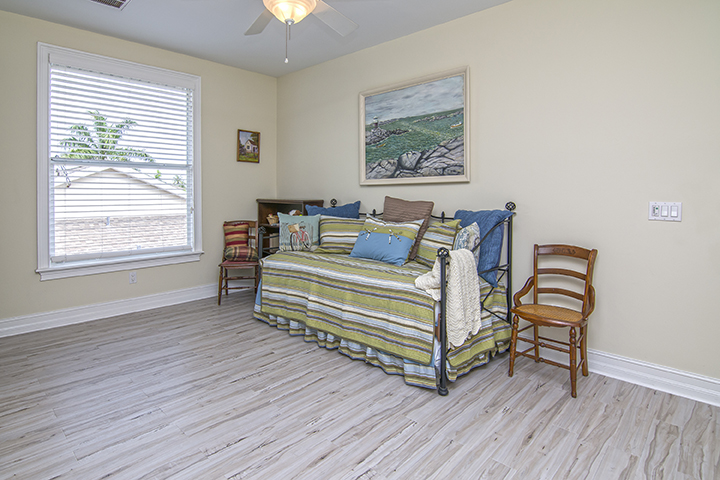
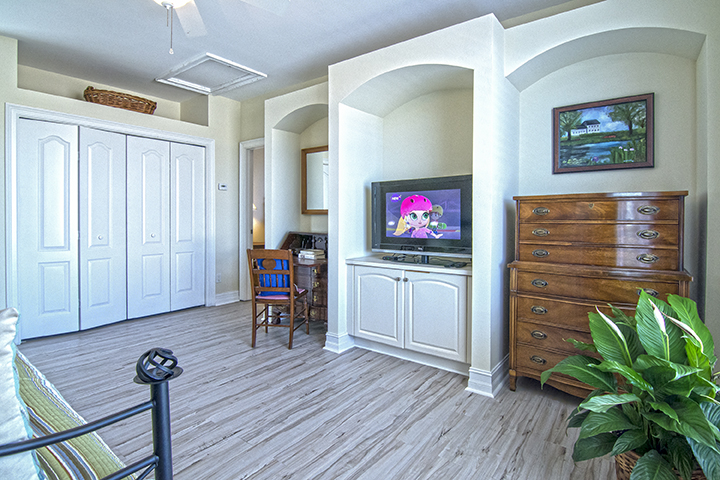
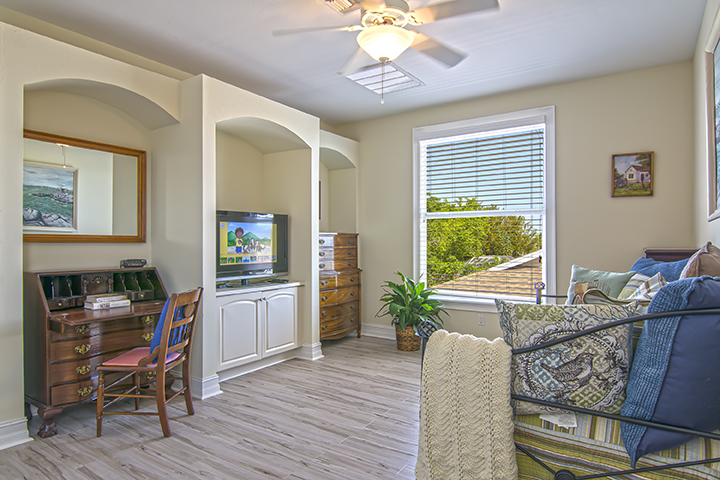
marcofamilyhouse.com
[email protected]
(email is preferred method of contact)
847-489-3722